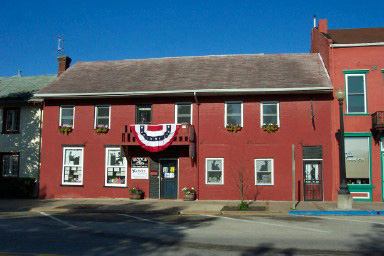|
406 S. River Park Drive, Guttenberg, IA 52052
**********$150,000**********
SUMMARY
--Located in Guttenberg’s Historic Riverfront District on Great River Road
--Lot size: 50 feet (front), 100 feet deep
--Two story, red brick building – 1353 sq. ft. on each floor – thick walls
--Thick stone walls covered with brick; Circa1899; completely remodeled 1996 (includes heating, roof, wiring)
--Books, Etc. has occupied this property for the last 3 years. Prior to that it was a residence and in other past years has served as commercial property and a combination of living quarters and commercial.
[Books, Etc. utilized the whole building—advertising 12 Rooms of Neat Stuff]
--2 front entries to the street allows flexibility
--3 full bathrooms; 3-4 bedrooms; nice full-service kitchen
--Full, dry basement – low ceiling
--Full floor attic with walk-up stairway
--2 natural gas furnaces and central air conditioning units
--Heated double garage with shop set-up
--Newly paved alley
--Parking for at least 3 vehicles between garage and alley
--Nice fenced-in backyard
--Balcony on upper level with view of Mississippi River; river is just across the street.
--Zoning: This property is zoned to allow 1) total business occupancy, 2) at least 35% business on ground level, allowing the rest for residence, if desired, 3) If building is utilized for both business and residence, residence must be occupied by someone tied to the business, i.e. owner/manager/employee. The zoning restrictions apply only to the ground level. The zoning ordinance deals with ground level only.
[Current owner could provide a Used Book business for buyer. All used books are on consignment, thus, no financial investment-just careful record keeping of books sold and appropriate reimbursement.]
--City water, sewer, garbage and electricity
--2004 Utilities (City* and Natural Gas): $1400 (13 mos) = average/mo. $107.00
--2005 Utilities (City and Natural Gas): $1769 = average per month: $147.00
*City incls: Elec, Sewer, Water/Tax. I did not use garbage service.
--Taxes: were $1,356 @ residential rate; all commercial reassessment increased to $4834. [This is what prompted our plan to return all except the one room to residential.]
This property would work very well as a B&B.
PROPERTY TOUR DESCRIBED NARRATIVELY
--As you enter the main front door (below the banner), you enter the living room. If you walked straight back you would be in the kitchen. If you turned directly to the right you would be in the “card” cove where you also go up the stairs to second level. Turning left to enter the living room will take you into the dining room. The dining room flows into the kitchen.
--All kitchen appliances go with the building (stove, refrigerator, dishwasher). Off the kitchen is a back porch that leads outside. Another door off the kitchen (and porch) leads to laundry room, closet and full bath.
--The north door leading into the building from the street comes into another room located in this area. There is also a large closet off this room.
--The open stairway leading upstairs pivots on a mirrored landing and leads to an upstairs foyer. This room leads to 3 other rooms (counted as bedrooms, but not limited to that function) and a balcony overlooking the Mississippi River.
--North and west bedrooms share a bath. Both have closets. North bedroom has doorway to the walk-up attic.
--South bedroom is situated nicely for a master bedroom suite with private full bath and large walk-in closet.
Room measurements follow:
Living Room: 26’(plus 11 ft. extending into card cove and stairway access) X 12’
Dining Room: 10’ X 12’
Kitchen: 24’ X 10’
Room north door enters from street: 18’ x 11’ 6” plus closet
Room Measurements for 406 S. River Park Drive (cont.)
Laundry/Bath/Closet (off kitchen): 12’ X 21’
Back Porch: 5’ 8” X 16’
Mirrored Landing (going upstairs): 6’ x 3’ 3”
Upstairs Foyer Room: 17’ 8” X 13’ 6”
North Bedroom: 13’ 2” X 14’ (includes closet and attic stairway)
West Bedroom: 13’ 3” X 23’ (plus bath and closet)
South Bedroom: 15’ X 24’ (includes hall, bath, closet)
If you have further questions e-mail Juanita Loven at
booksetc@alpinecom.net or Russell Loven at
randjloven@alpinecom.net
**********$150,000**********
|

